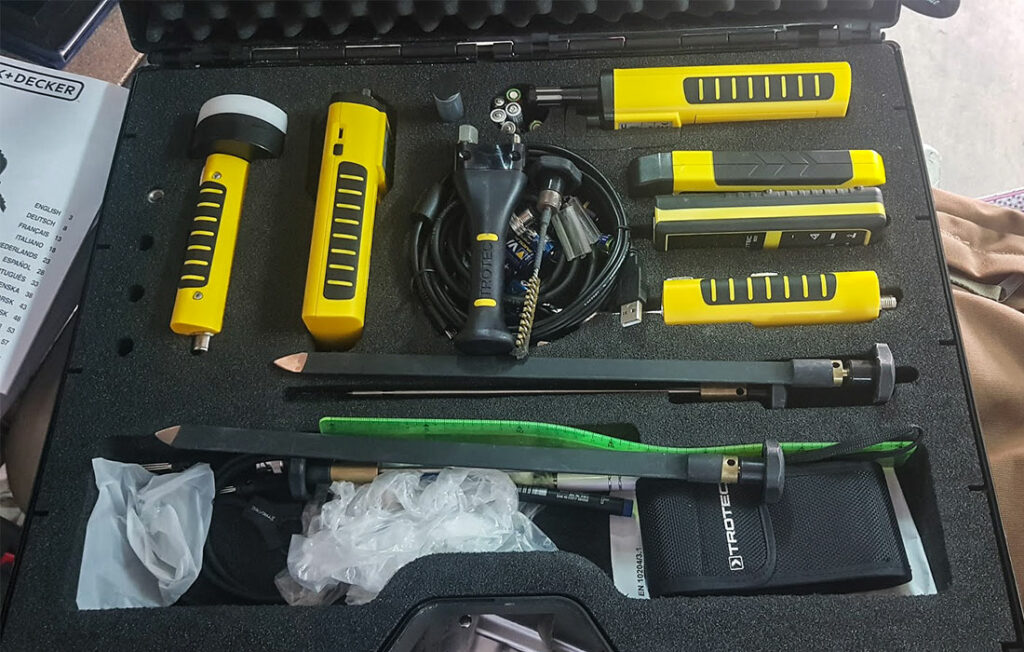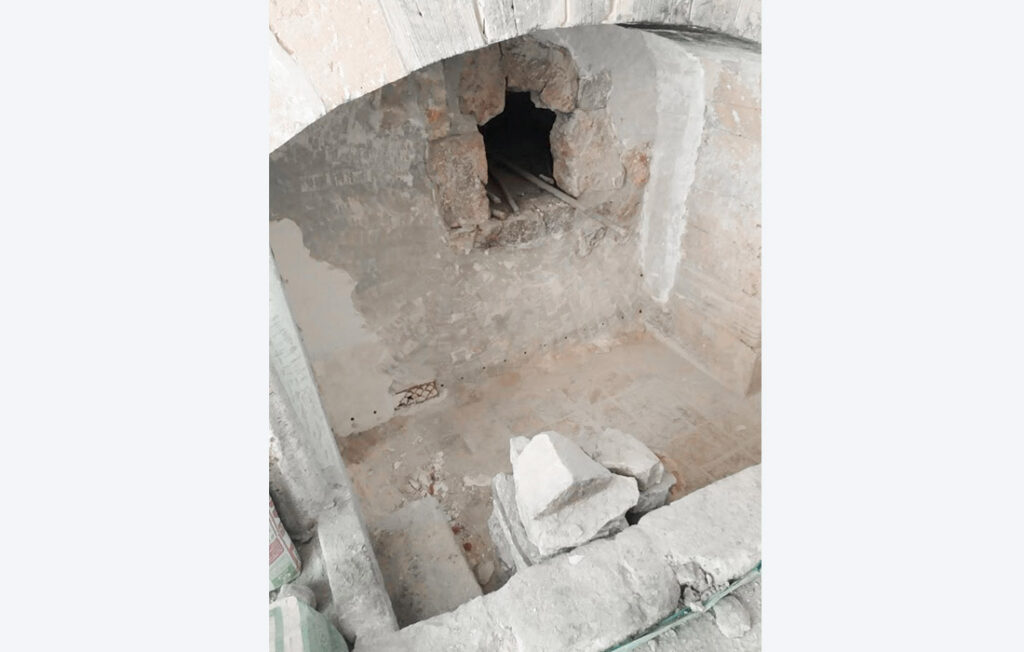1. It was necessary to keep some original construction elements, like the existing watering place for animals and a very old fireplace in the future living room. 2. The granite inside walls and some marés stone with large distances between joints were to remain visible after the work was completed. It was necessary to conduct extensive, precise measurements with several devices to determine the moisture levels and their sources. To avoid damaging the granite, we took great care to only drill holes very close to each other in the wide masonry joints (horizontally and vertically). This would prevent moisture from rising in the walls. After consulting with the architect and the construction supervisor, we did not seal these holes. We did this work as part of the wall repointing process to prevent any discolouration that would make the holes visible.





